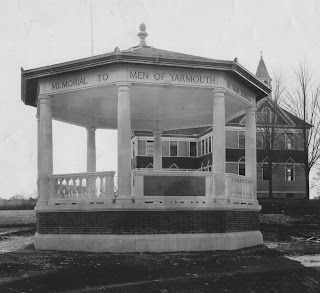My focus today is on a Yarmouth landmark, the sea captain’s mansion built by Sylvanus C. Blanchard in 1856. Now called “317 Main Street,” the historic house has been transformed into a cultural crossroads featuring art exhibits, music lessons and concerts. Over the years, the mansion has also served as a boarding house, a lumber yard, a bomb shelter and my wife’s yarn store called, “Martha Hall.” When we purchased the house in1979, she was looking for a great business location while I was chasing stories of ghosts and fascinated by the rooftop “widow’s walk.” As usual her judgment was considerably more astute than mine.
Just as we were signing the papers to buy the building, the former owner’s wife blurted out that the place was haunted. Over her husband’s protests, she insisted that we would see strange lights and hear a peg-legged sea captain thumping around at night. Despite the many eerie noises in the old house, I soon learned that neither of the two sea captains who lived there had lost any limbs nor had they expired in the building. If you look closely at today’s photograph, you will see the house as it appeared in the 1880’s. Based on another photo that I have seen, the gentleman in the top hat is almost certainly the owner, Captain Eben York.

By the time he retired and purchased the house in 1881, Eben York had commanded some of the Blanchard family’s largest ships. The managing partner of that family-owned shipping business was S.C. Blanchard, the captain who built the house in 1856. Like many Yarmouth mariners, Captain Blanchard had ridden the great wave of prosperity that flowed into Yarmouth before the Civil War. Blanchard ships carried goods like cotton and guano to Europe and hides from South America to New England’s shoe factories. It is very likely that the leather trade brought S.C. Blanchard into contact with the wealthy Portland traders, Andrew and Samuel Spring. In 1855 they hired the talented Portland architect Charles A. Alexander to design their adjacent homes on Danforth Street. Highly regarded for his use of the popular new Italianate style, Charles Alexander’s commissions included the Chestnut Street Church that is now the trendy Portland restaurant, “Grace.”
In 1856 Captain Blanchard followed the example of the Springs and asked Charles Alexander to design a stylish house that is now 317 Main Street. With marble fireplaces, plaster cupids on the ceiling and a two story outhouse, the elegant home also served as Captain Blanchard’s office and made a bold public statement about his wealth, power and social status. Within two years Blanchard was elected to the state legislature where he offered a dubious proposal to send emancipated slaves back to Africa in Blanchard-built ships. During the Civil War Blanchard sold the house and moved to Boston. Returning when shipbuilding revived in the late 1870’s, he ordered up a new mansion (now 261 Main St.). He had barely occupied that place when financial disaster struck. Running from his creditors, he died in 1888 in a hotel in Richmond, Virginia.
Although I wasn’t terribly surprised when the handicapped ghosts failed to appear in the old house, I confess that I was a true believer in the idea of a widow’s walk. Somewhere along the way I had heard that the towers and cupolas on sea captains’ homes were designed to give their wives a spyglass view of the sea. From this perch a woman would faithfully watch for her husband’s ship to come sailing home. To test this romantic notion, I grabbed my old brass telescope and clambered up the hidden stairway to Captain Blanchard’s cupola. Alas, I quickly discovered that neither the river nor any patch of Casco Bay was ever visible from the house. With nothing but Wescustogo Hill and Bradbury Mountain to show for my effort, I reluctantly accepted the fact that cupolas on Italianate homes are just another stylistic feature like overhanging roofs, arched windows and bold roof brackets.
I loved living in that house, in part because I kept stumbling across the traces of those who had been there before me. For example there was an Irish maid who lived in one of the rooms near the barn. I discovered her name tucked into S.C. Blanchard’s family in the census of 1860. Behind the barn I dug up an a silver spoon engraved with the initials of Captain Eben York’s wife. On another occasion when we were installing a new door, we discovered the initials “AWC” boldly inscribed in a layer of plaster inside the original wall. Since then I’ve found strong evidence that this was Augustus W. Corliss who did more than any other person to preserve Yarmouth’s early history. And, of course, there was Hazel Hilton and her bomb shelter. It’s a good thing she wasn’t standing in it during a real air raid. Hastily constructed during the Cuban missile crisis, the shelter’s concrete block roof had completely collapsed onto the cellar floor by the time I first saw it in 1979. All in all, these memories have convinced me that the old house really is full of some delightful ghosts, even if they do not thump around in the middle of the night.
Today’s photograph of the S.C. Blanchard house is from my own collection of Yarmouth photographs. The following picture shows the building when my wife Martha had her yarn shop.










